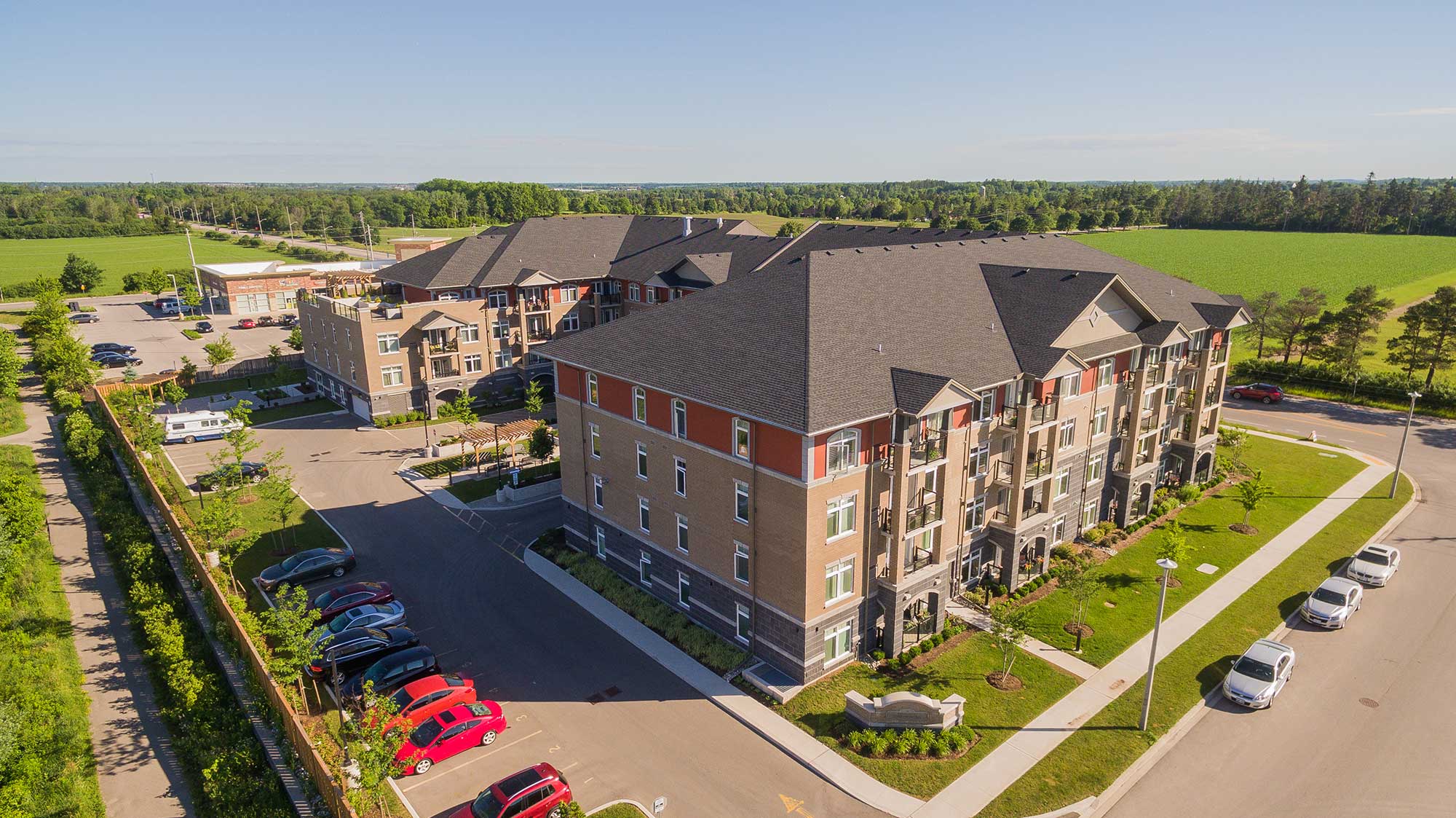
Project Information
Completion: October 2015
Budget: $14 M
Suite Count: 72
Gross Floor Area: 140,000 sf
Gross Livable Area: 101,000 sf
Structure: Wood-Frame with Precast
Envelope: EIFS and Masonry
Owner: VanMar Developments
Principles:
- Architect – BJC Architects
- Structural Engineer – MTE Consultants
- Mechanical & Electrical Engineer – DEI & Associates
- Landscape Architect – Catherine H. Kirk
- Civil Consultant – K.J. Behm and Associates
