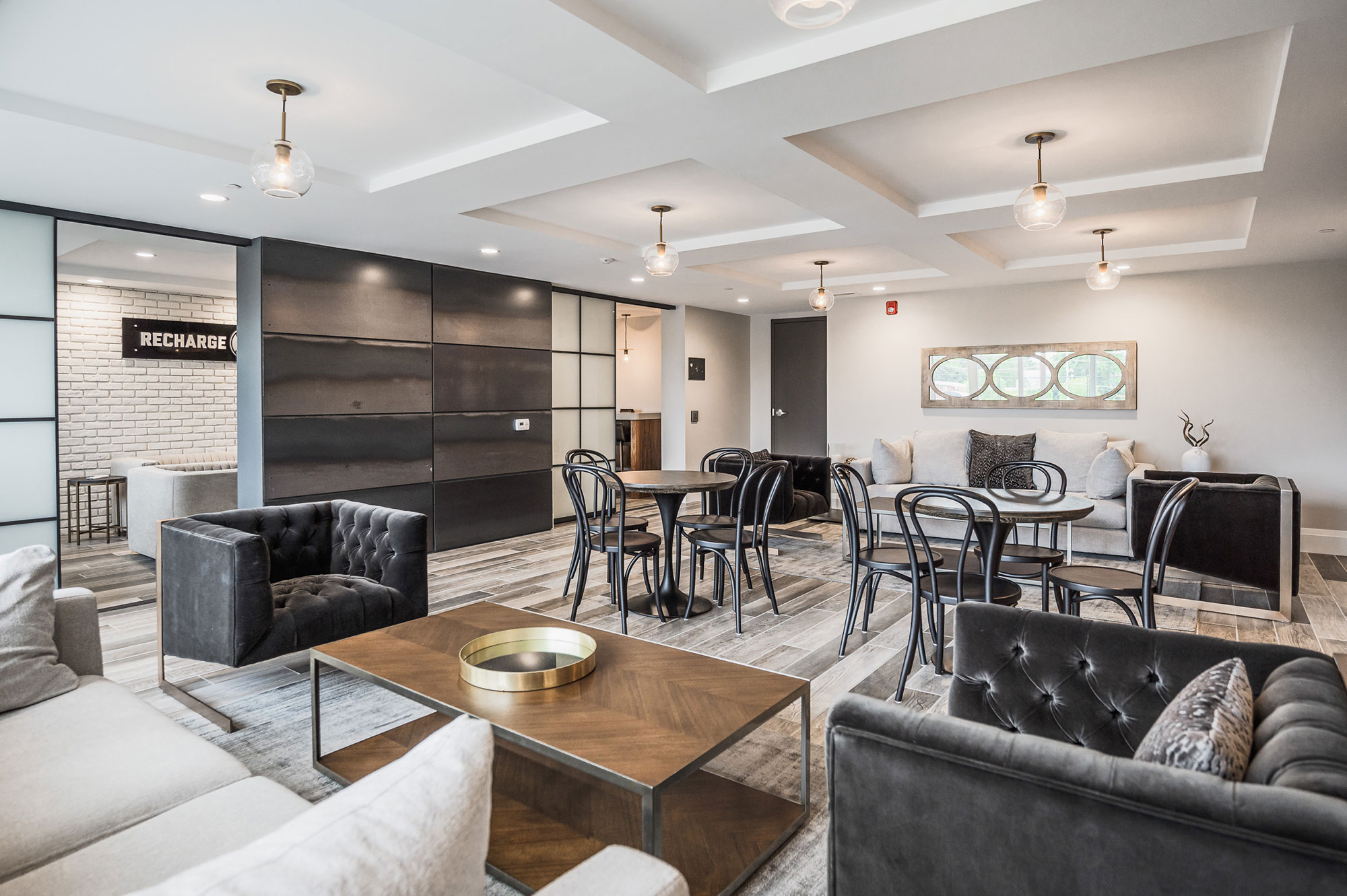
Project Information
Completion: April 2019
Budget: $33 M
Suite Count: 132
Gross Floor Area: 205,000 sf
Gross Livable Area: 135,000 sf
Structure: Cast-in-Place Concrete
Envelope: Window Wall with Masonry
Owner: Fusion Homes
Principles:
- Architect – Kirkor Architects and Planners
- Structural Engineer – Jablonsky, Ast and Partners
- Mechanical & Electrical Engineer – Callidus Engineering
- Landscape Architect – LandArt Design
- Interior Designer – Khachi Interiors
- Civil Consultant – Valdor Engineering
