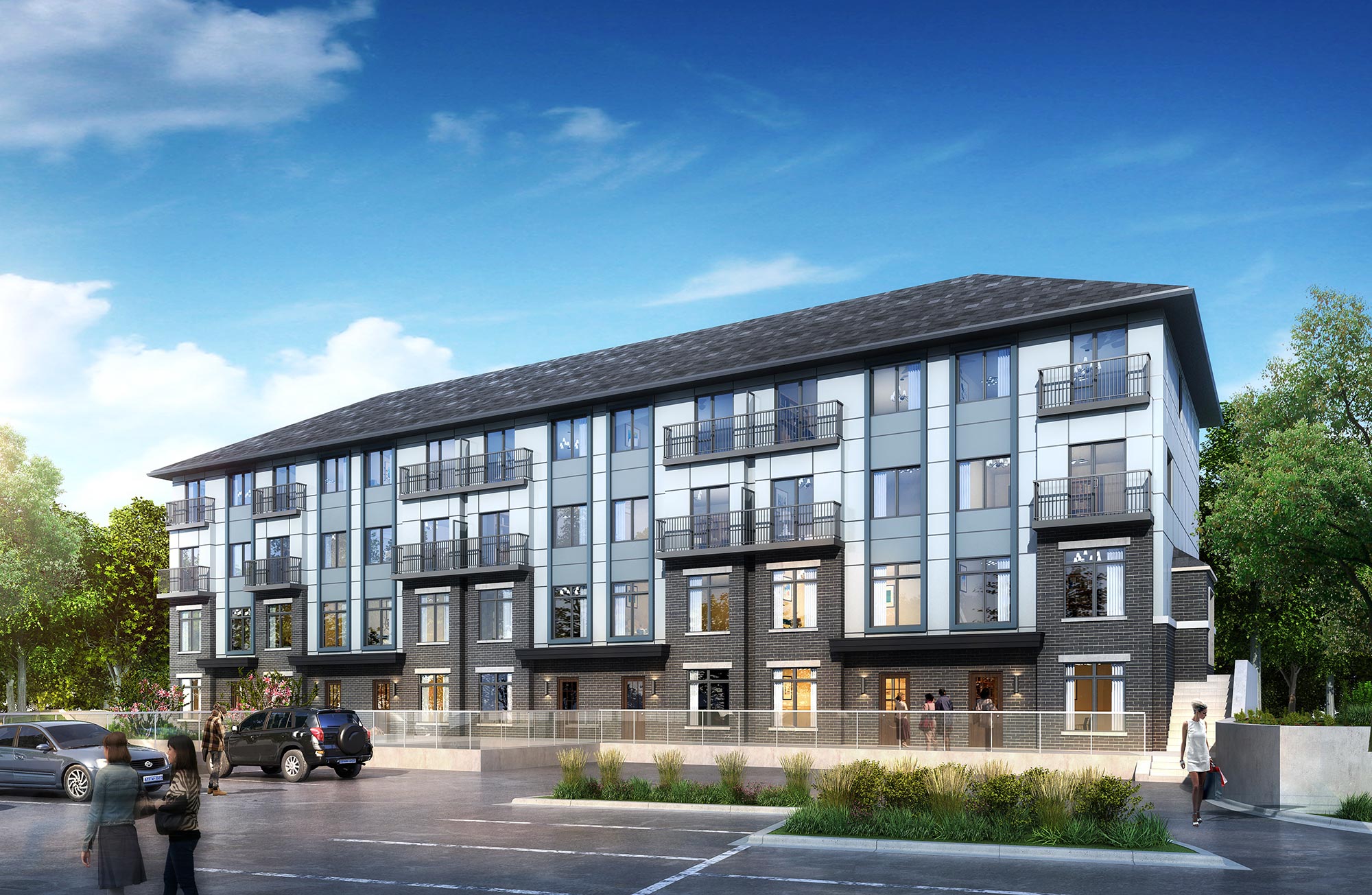
Project Information
Completion: November 2019
Budget: $15 M
Suite Count: 62
Gross Floor Area: 69,000 sf
Gross Livable Area: 65,000 sf
Structure: Wood-Frame
Envelope: Siding
Owner: Trillium Housing & VanMar Developments
Principles:
- Architect – Kirkor Architects and Planners
- Structural Engineer – Sigmund Soudack & Associates
- Mechanical & Electrical Engineer – CBM Group + Associates
- Landscape Architect – Terraplan Landscape Architects
- Civil Consultant – JSW + Associates
