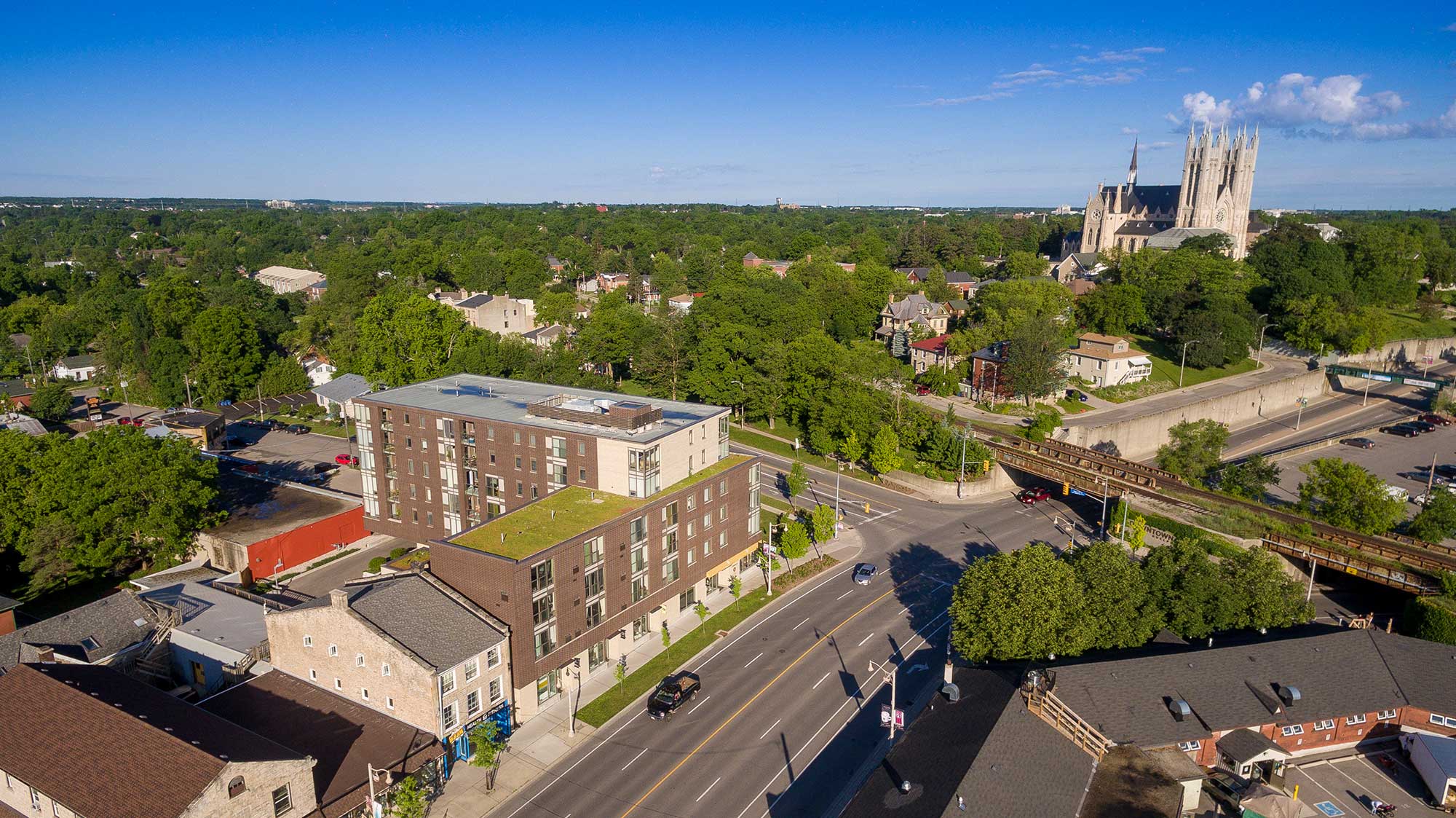
Project Information
Completion: May 2014
Budget: $11 M
Suite Count: 55
Gross Floor Area: 75,000 sf
Gross Livable Area: 58,000 sf
Structure: Cast-in-Place Concrete with Precast
Envelope: Masonry
Owner: Creating Homes
Principles:
- Architect – DTAH
- Structural Engineer – Quinn Dressel Associates
- Mechanical & Electrical Engineer – Jain & Associates
- Landscape Architect – landplan
- Civil Consultant – Meritech Engineering
