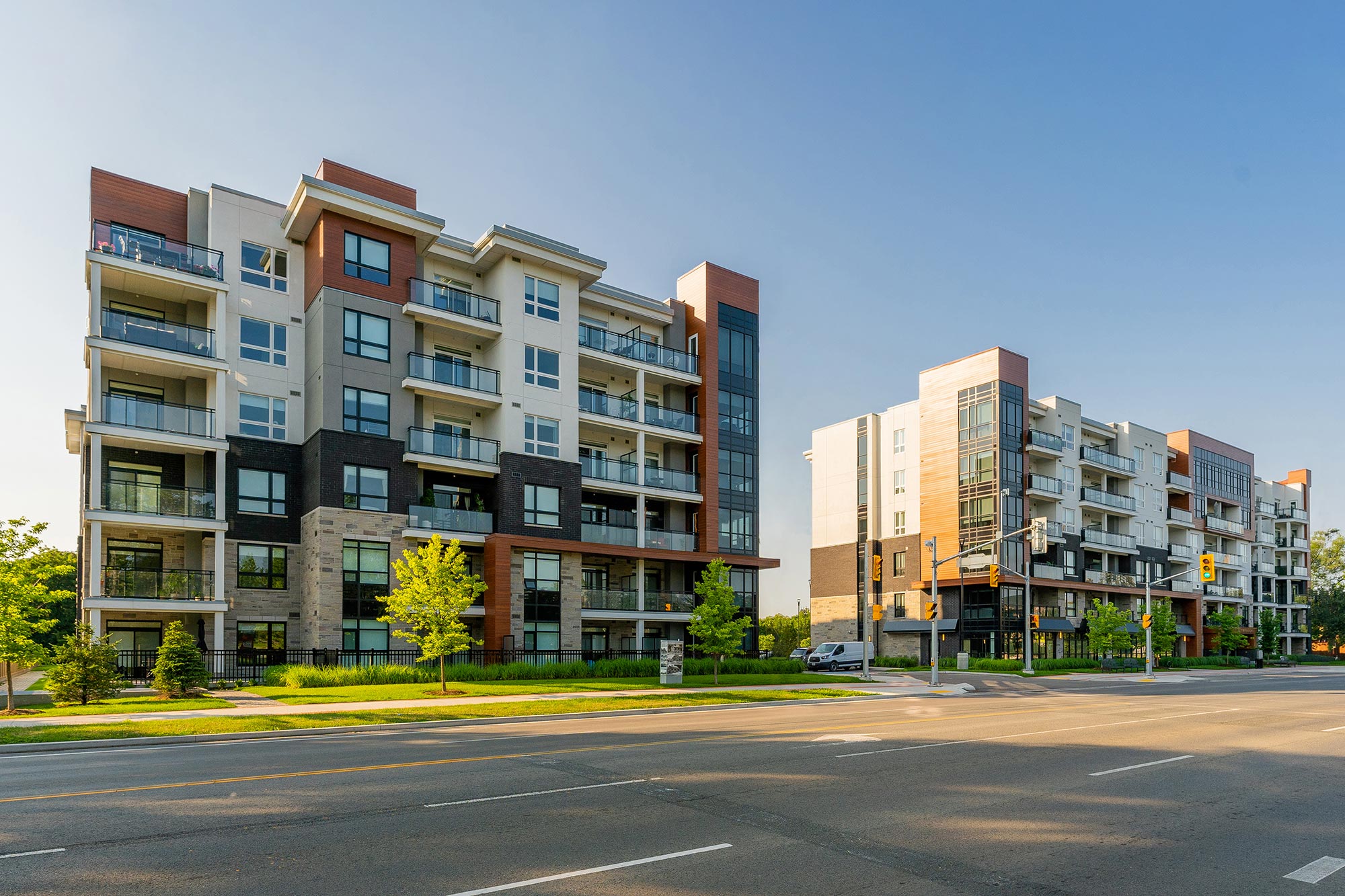
Project Information
Completion: December 2019
Budget: $46 M
Suite Count: 175
Gross Floor Area: 284,000 sf
Gross Livable Area: 193,000 sf
Structure: Wood-Frame
Envelope: Siding with Masonry
Owner: Rosehaven Homes
Principles:
- Architect – KNYMH Architecture Solutions
- Structural Engineer – Leonard Kalishenko & Associates
- Mechanical & Electrical Engineer – J.D. Hubbert & Associates
- Landscape Architect – Adesso Design
- Interior Designer – LB Design
- Civil Consultant – Counterpoint Engineering
