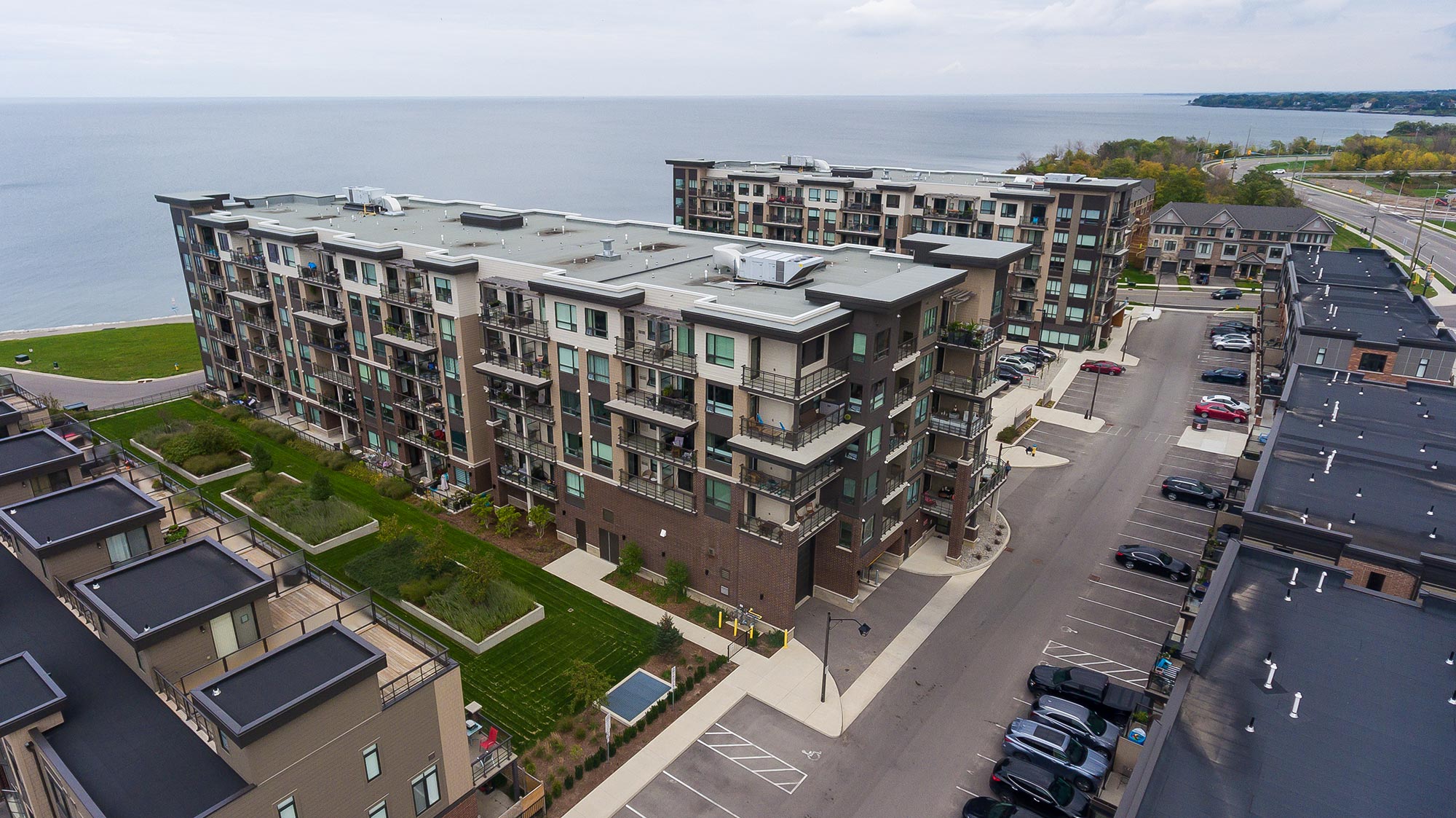
Project Information
Completion: January 2018
Budget: $40 M
Suite Count: 220
Gross Floor Area: 296,000 sf
Gross Livable Area: 188,000 sf
Structure: Wood-Frame
Envelope: Siding with Masonry
Owner: Branthaven Homes
Principles:
- Architect – Kirkor Architects and Planners
- Structural Engineer – Tacoma Engineers
- Mechanical & Electrical Engineer – Novatrend Engineering Group
- Landscape Architect – Adesso Design
- Interior Designer – II BY IV Design
- Civil Consultant – R.J. Burnside & Associates
